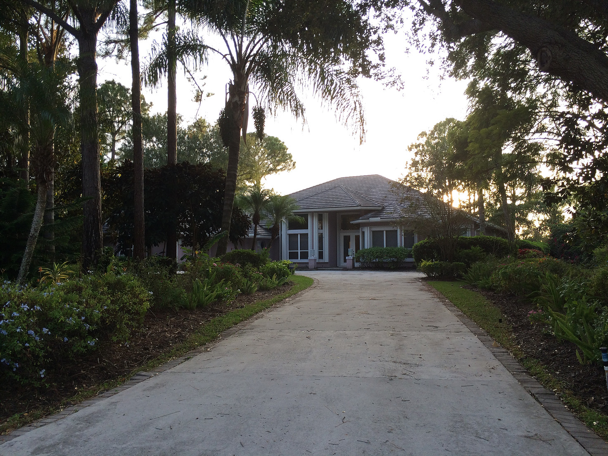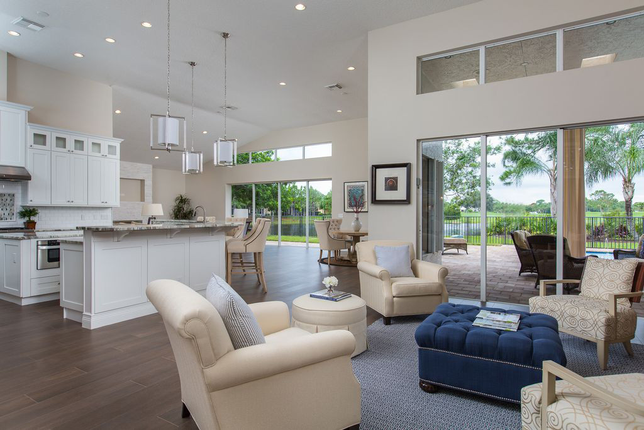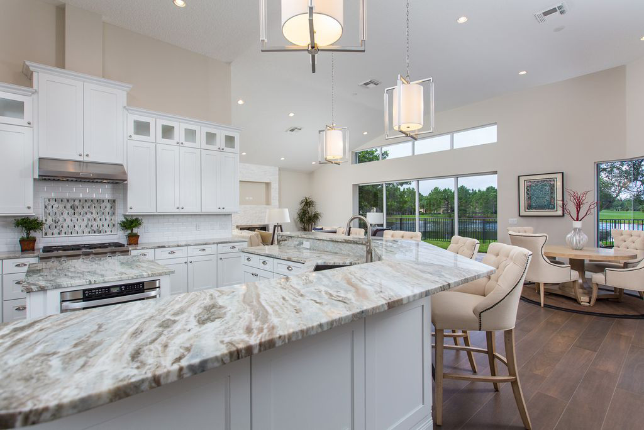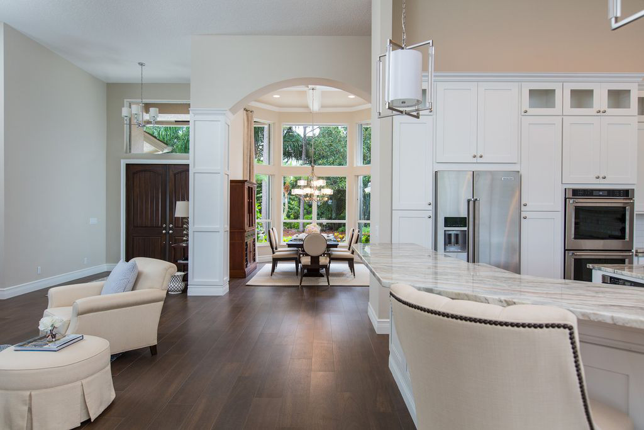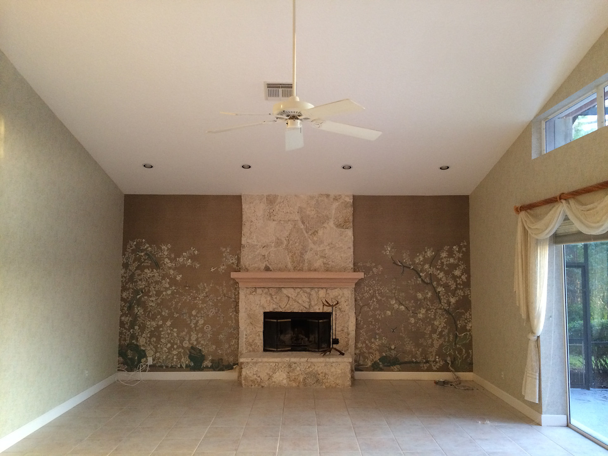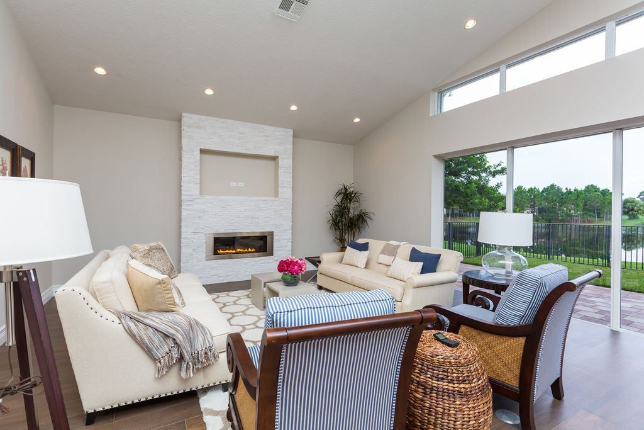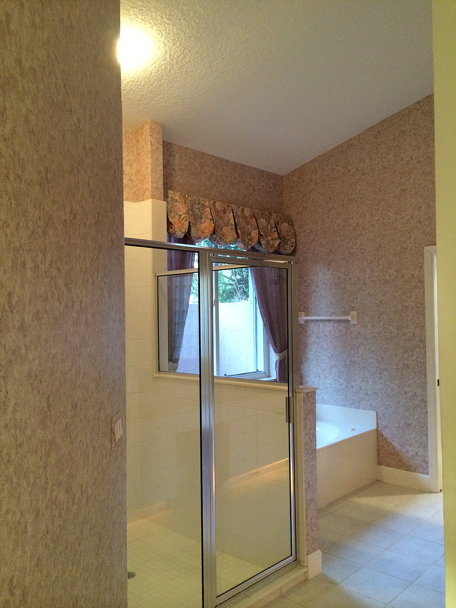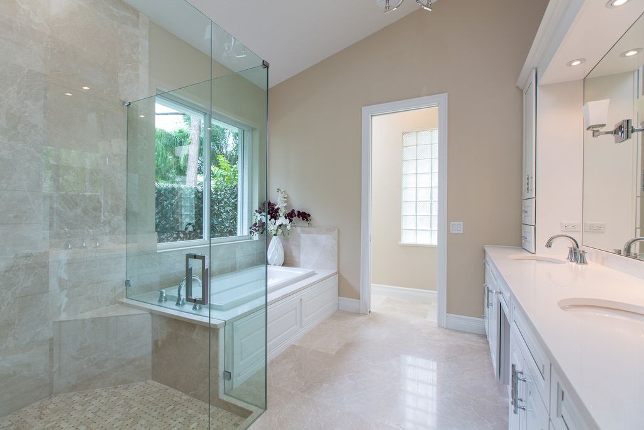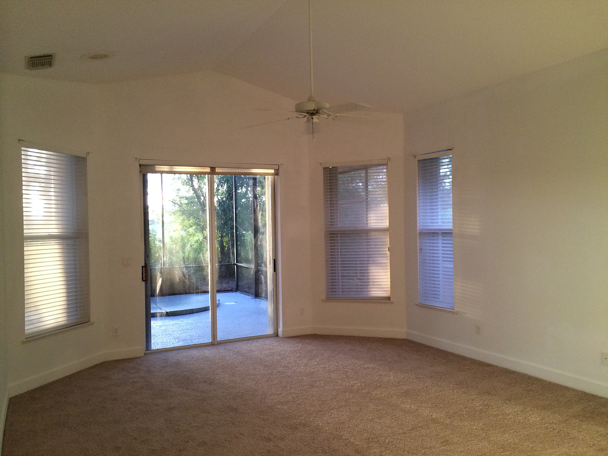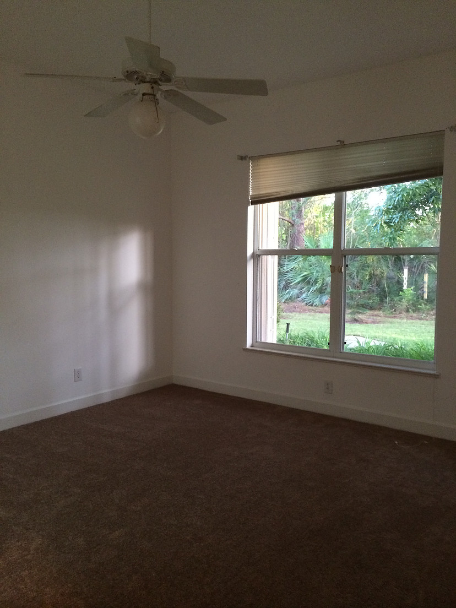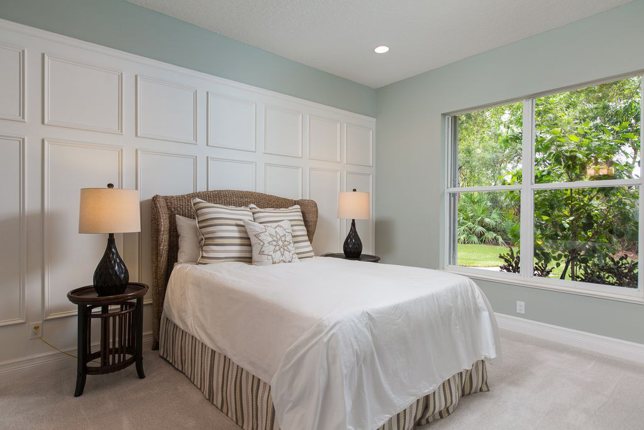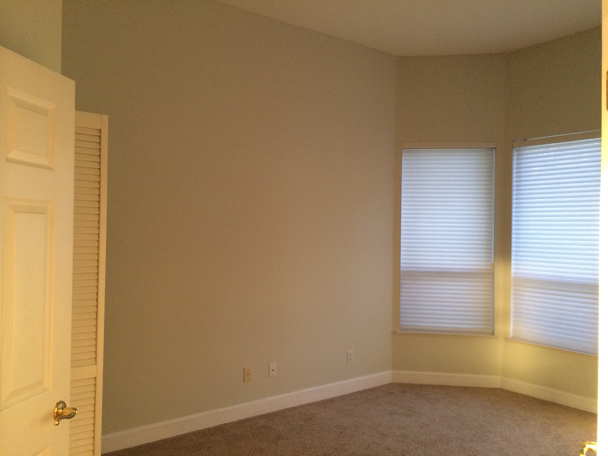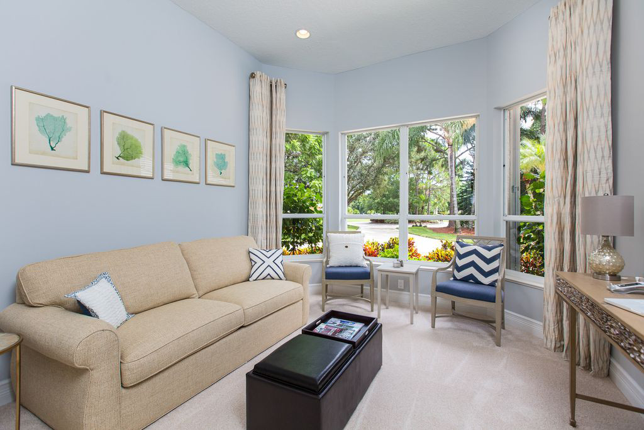As you may know, my husband, Bill, and I tend to have a minor obsession (nothing balanced about it, haha) when it comes to homes....we just can't leave them alone! Not sure if it's in our DNA or a much needed creative outlet for us. I am usually the catalyst in most of the new projects, going to open houses and coming home just to drag Bill out to see home so he can fall in love as much as me with the space. He must be my sole-mate, because we always seem to walk away feeling the same way!
It seems weird, but both of us walk into homes looking at the bones, not the decor. We get so excited at the prospect of "creating". We most famously goaded my folks into buying a place out-of-state, sight unseen because the bones were A-HMAZING!! My parents ended up walking in and immediately asking how to get out of the house... but I will save that story for another time!(spoiler alert: they kept the house).
This post, my first design post, is dedicated to a project that gave us a lot of creativity (initially), taught us many lessons and brought us much relief when the project sold (we started it in 2015 and it sold it JAN 2017, yikes!!). This 4 bedroom / 4 bathroom house was a complete transformation, nearly a full gut job and a lot of time and involvement, but looking back at the before and afters AND hearing all of the people that walked through and loved, makes the grueling months (and years), somehow worth it!
Here are some of the before and after's, as well as the video.
Front Elevation Before / After:
Kitchen Before / After:
Dining Room Before / After:
Family Room Before / After:
Master Bathroom Before / After:
Master Bedroom Before / After:
Bedroom Before / After:
Office Before / After:
Before Video:
After Video:

